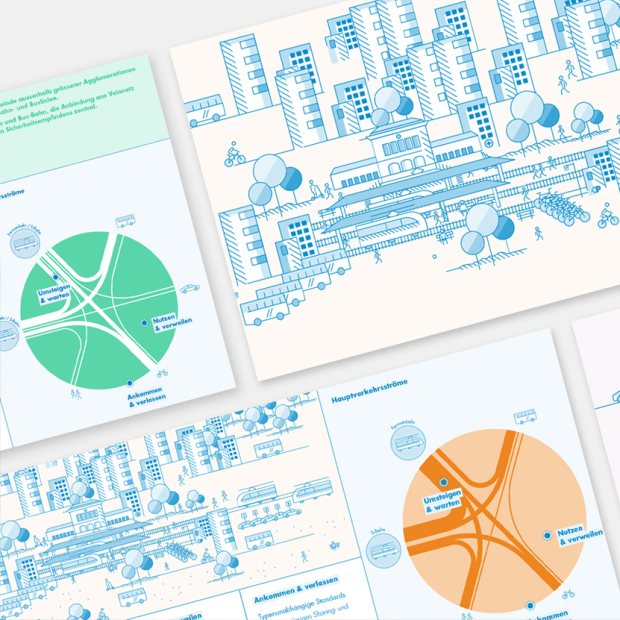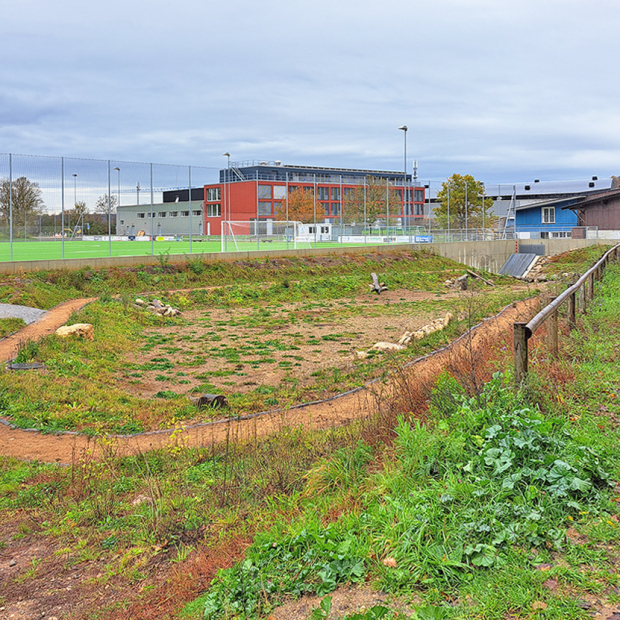

Renovation of the Langenthal railway station site
The city of Langenthal is planning to renovate the public space on the north and south sides of the Langenthal railway station. The project is to be completed in the framework of the federal agglomeration program and the Bern Cantonal Development Plan (ESP).
Working together with the Weberbrunner architectural firm and the Kuhn landscape architecture firm, EBP drafted the tendering documentation and worked out the details of the feasibility study.
The site renovation project encompasses the following tasks:
- Renovation of the grounds on the south side of the railway station
- Construction of a new underground bicycle station
- Construction measures on the north side of the railway station
- Redesign and expansion of the pedestrian underpass to the new pedestrian and bicycle railway passage
- Enhanced links to the railway station for pedestrians and bicyclists
The plans were drafted to meet the main project specification, namely, to support the realization of a vibrant, open and unobstructed space on the south side of the railway station.
We first examined various proposals relating to the arrangement and positioning of the bus bays and selected the best proposal. The challenges here included the limited amount of space and the preference for bus bays that were versatile enough to accommodate various service and operational projects. Our project team also examined the main approach roads and other transportation-related factors (e.g. one-way traffic routing).
We drafted the details of the road-construction feasibility study with an eye to realizing railway grounds that would simultaneously function as a pleasant place for commuters and other travelers to meet. Moreover, we applied this same objective to project-coordination planning and construction-phase planning.

When it came to the new underground bicycle station, our team first modeled the structure of the existing underpass and drafted a plan for an underground concourse. We then completed the necessary load-bearing validation procedure.
EBP also supported the architectural team when it came to specific project components such as the space on the north side of the railway station and ramp structures.

Picture Credits: Renderings of YOS – Yoshi Nagamine for weberbrunner architekten











