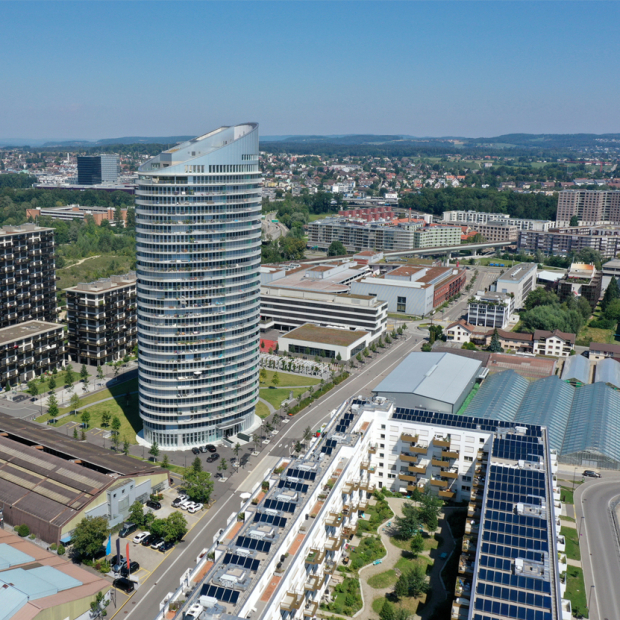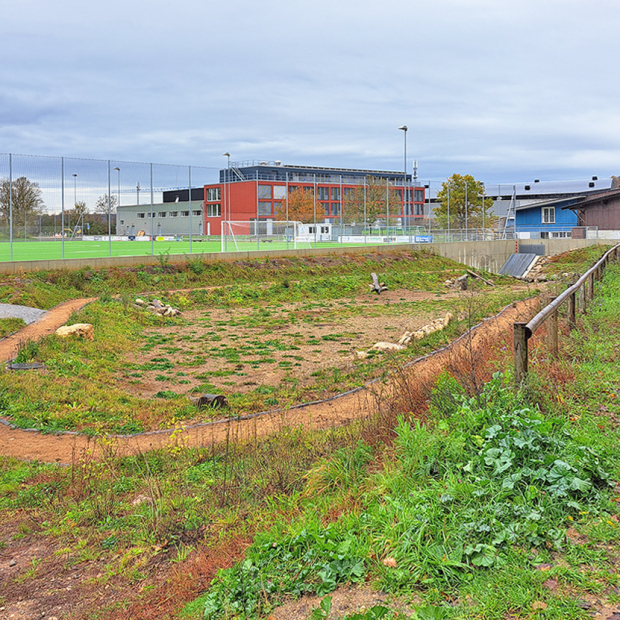

Service-line planning for the new Zurich Children’s Hospital
Two new buildings have been planned to accommodate the relocation of Zurich Children’s Hospital (Eleonore Foundation) to a new site in Zurich Lengg. EBP was commissioned to complete the planning for the site’s drainage system, the installation of additional service lines and the excavation of the building foundations. We also developed an innovative concept for rainwater retention.
Owing to space limitations and an aging infrastructure, a plan was approved to relocate the Zurich Children’s Hospital from its current location in Zurich Hottigen to a new site in Zurich Lengg. The Herzog and de Meuron Architectural Firm was selected to oversee the planning for the emergency-care facility, as well as another building at an adjacent site to house classrooms, laboratories and other research facilities. The two buildings would be joined via a tunnel.
Drainage system
EBP drafted a drainage concept for both sites. This was used as a basis for developing a comprehensive drainage plan that was then approved by the Zurich Waste Disposal and Recycling Company (ERZ).
Using the construction-pit backfill as water-retention basin
The city building code specifies that only small, continuous amounts of the rainwater runoff from the roofs of the buildings and other surfaces at the site can be channeled into the public sewer lines. This made it necessary to retain the rainwater runoff at the site. Given that an aboveground retention basin would be too large for the site, we decided to use the porosity of the backfill material as a retention basin. The water level around the buildings fluctuates depending on recent precipitation and can be managed via regulated drainage and an emergency spillway.
Service-line plans and 3D plans for the excavation work
EBP planned and oversaw the excavation work for all of the service lines. These lines supply both buildings with water, electricity, telephone service, gas, petroleum, saltwater, oxygen and nitrogen. The space under the foundation was designed to include geothermal probes, sewer lines and support elements for the foundation slab. EBP created 3D plans for the entire excavation space and the concrete support elements. We also oversaw the project’s execution, which included coordinating the efforts of all subcontractors.
Visualizations: © Herzog & de Meuron















