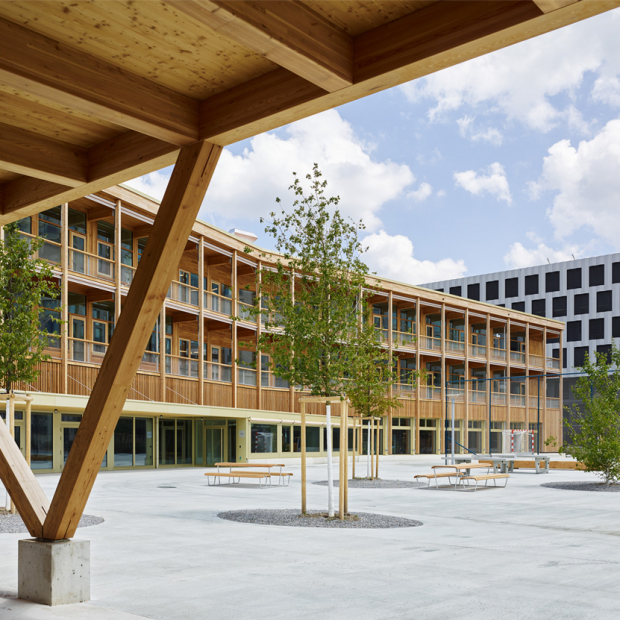

New build: Swisscom Business Park, Ittigen
A trailblazing project, planned and built in accordance with the basic principles of sustainable development in accordance with MINERGIE-ECO. The new build of the Ittigen Business Park offers optimum working conditions for more than 2,000 Swisscom employees, with maximum flexibility of use. These high aims were achieved by an innovative overall concept and the best possible energy efficiency.
The new build of the Swisscom Business Park, Ittigen, with around 33,000 m2 heated gross floor area offers 1,700 work places for 2,000 jobs. There are several open-plan offices with maximum flexibility of use due to modular meeting group and focus rooms (components). These include various special uses, such as a high-tech control room, crisis rooms, IT server rooms and laboratories, a call centre, staff restaurant with catering kitchen, conference centre, auditorium and showroom.

A requirement is the MINERGIE-P-ECO standard, which sets the basic principles for a comprehensive design to ensure sustainable development. In addition, the highest possible quality of use and flexibility of use in future should be achieved. These high specifications were satisfied, even under the demanding conditions of the high occupation density and comfort requirements. It could only be achieved, however, thanks to the optimised building shell, high thermal storage mass and maximum energy efficiency in all areas. An innovative ventilation concept (where the atrium acts as a “lung”), cooling without an air conditioning machine and seasonal energy storage in the geothermal probe field as well as full use of waste heat by means of directly water-cooled IT equipment are the essential cornerstones of the logically-planned, integrated building facilities concept. A 220 kWP photovoltaic system was installed on the roofs.
Picture Credits: Dominique Uldry









