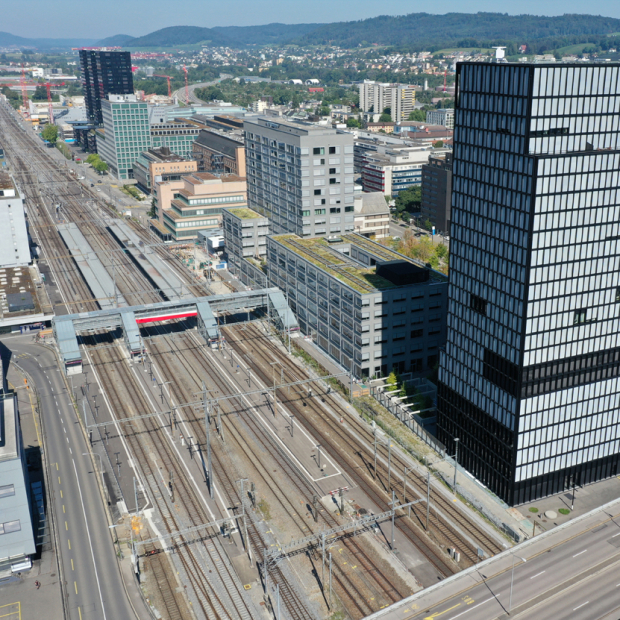

BIM Coordination for New Olma Exhibition Hall 1 in St.Gallen
The construction of Hall 1 on behalf of the event organizer OLMA Messen in St.Gallen will introduce an exhibition, convention, and event venue with cross-regional appeal. EBP has been commissioned to join the project team as the chief coordinator of building information modeling (BIM).
Offering space for up to 12,000 visitors, the new Hall 1 will enable OLMA Messen to host a range of events, including business conventions, trade fairs, sports competitions, concerts, and cultural events. Selected in the framework of a demanding, three-stage design competition, the building was designed by the Zurich-based architectural firm Ilg Santer.
The new hall will take shape on top of a large bridge-like substructure spanning the federal highway. Given that the planning work for the span had been expedited, the green light for the planning work on the hall itself was not given until the span was already under construction. This introduced a number of delicate coordination challenges.

BIM increases planning security via rule checking and clash detection
The scope of our services up to 2022 will include overall BIM coordination among the various planning teams. The main aim here is to increase both planning security and quality, while also monitoring planning progress. Using open BIM and the Industry Foundation Classes (IFC) specification, we enabled all relevant models to be shared seamlessly. In our role as coordinators, we generated a master model to enable rule checking and clash detection. We also secured a coordinated approach to unresolved planning issues using the BIM Collaboration Format (BCF). The introduction of a reporting system enabled us to represent planning progress, generate a bill of materials for cost itemization according to the eBKP-H construction-cost planning tool, and ensure the plausibility of construction sequencing.









