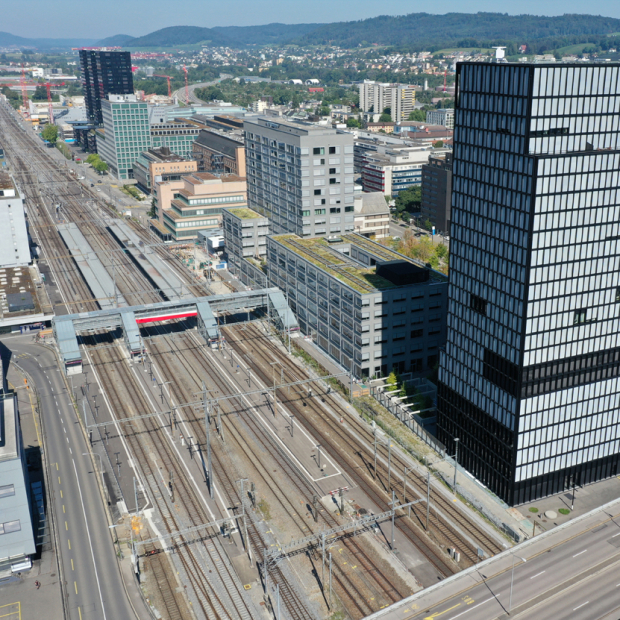

Migros Schlieren: Fast project completion thanks to BIM and precast elements
The Migros Company has erected a new commercial building at the Meuchwis development site in the Swiss city of Schlieren. EBP completed the planning for the demanding excavation pit and the building’s basement, which was rendered using precast ribbed slabs with spans of more than 17 meters.
A commercial building offering space for a Migros supermarket and a Denner store was erected at the Meuchwis site in Schlieren. The building is comprised of a basement with an underground parking garage, a ground floor offering store space, and an upper floor with office space.
Roof of underground garage made of 17-meter ribbed slabs
The building’s basement and internal shafts were constructed using concrete, while the ground floor and upper level are rendered in wood. To enable spans of more than 17 meters, we used precast and pre-stressed, ribbed slabs for the garage roof, thereby ensuring maximum comfort and convenience for those using the parking garage. Given the premium placed on the project’s time-to-completion (TTC), we also made ample use of other precast elements, including semi-finished walls and precast slabs for the remaining roof elements.
The site’s extremely permeable subgrade and high water table required extensive dewatering measures throughout the construction phase.
Planning and execution with Open BIM
Open BIM was used to facilitate project planning and execution. Coordination within the planning team was secured via model sharing based on IFC interfaces. Moreover, points of conflict were managed using a BCF interface.
Picture Credits: EBP













