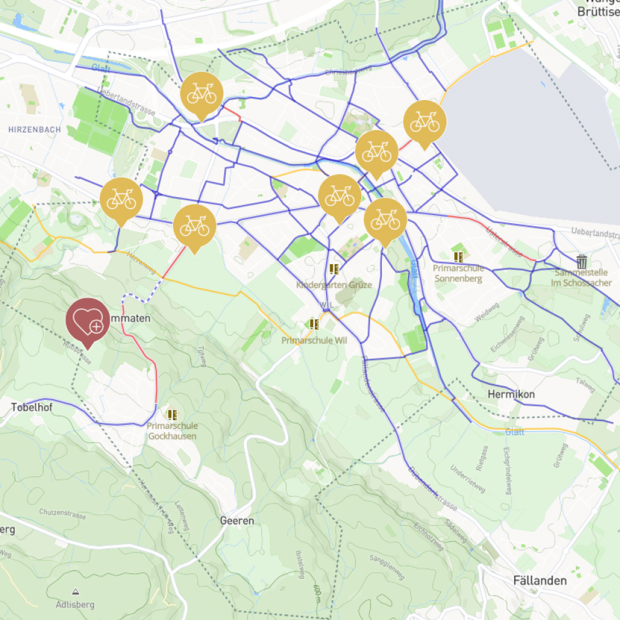

Pedestrian flow simulation for the new Patek Philippe manufacturing facility in Geneva
Patek Philippe & Co., the Geneva-based manufacturer of luxury watches, is building a new production facility for 2,500 employees. Using structural calculations and various methods of simulation, EBP examined the corridors, elevators and common areas for proper dimensioning.
Expediency and comfort
The new Patek Philippe watch manufacturing facility in Geneva will soon offer space for 2,500 employees. The facility is to accommodate large pedestrian flows (e.g. during morning, midday and evening shift changes) with appropriately dimensioned doors, corridors and elevators. However, the company is seeking to not only meet the minimal specifications in ensuring expedient building access and navigation, but to provide its employees with the maximum degree of comfort.
Goals and methods
The goals of the EBP study were to ascertain pedestrian flows within the building during peak hours and to formulate dimensioning recommendations for the various parts of the facility. To reach these goals, we first examined all of the available data and applied reliable assumptions to fill in any planning gaps. We then used a static model to ascertain pedestrian loads both inside and outside the facility before going on to calculate benchmark dimensions for the facility’s doors, corridors etc. Given that static methods are not suitable for analyzing the interaction that takes place between stationary and moving persons, we used pedestrian flow simulations to assess all of the critical locations in the building.











