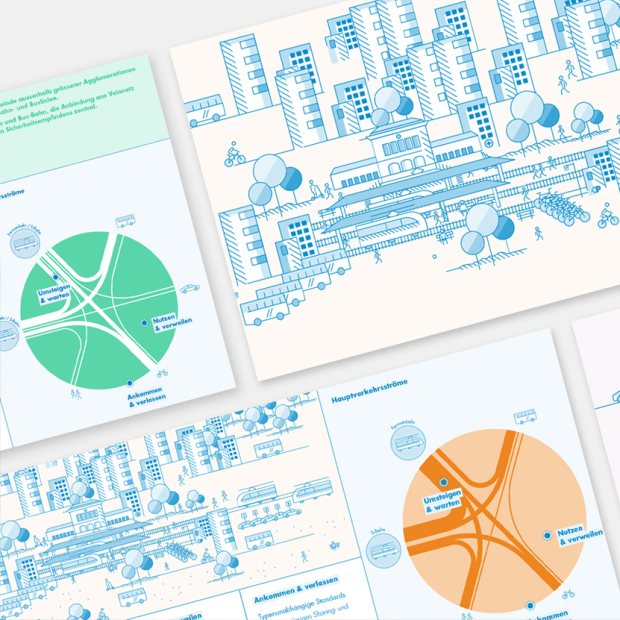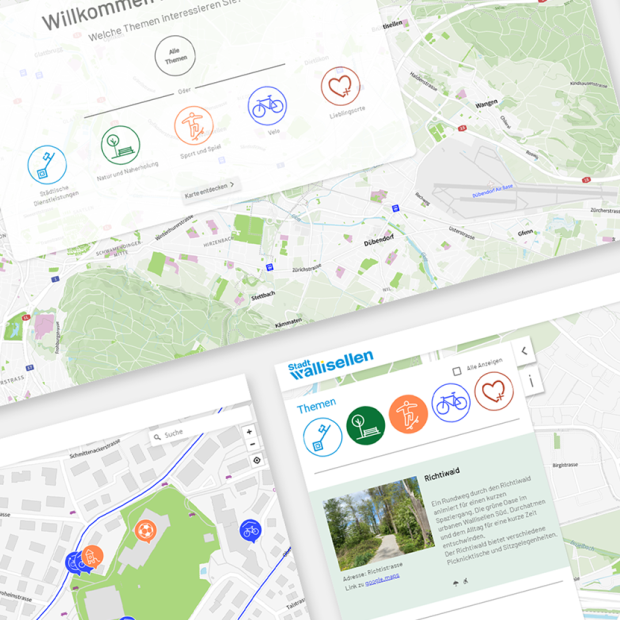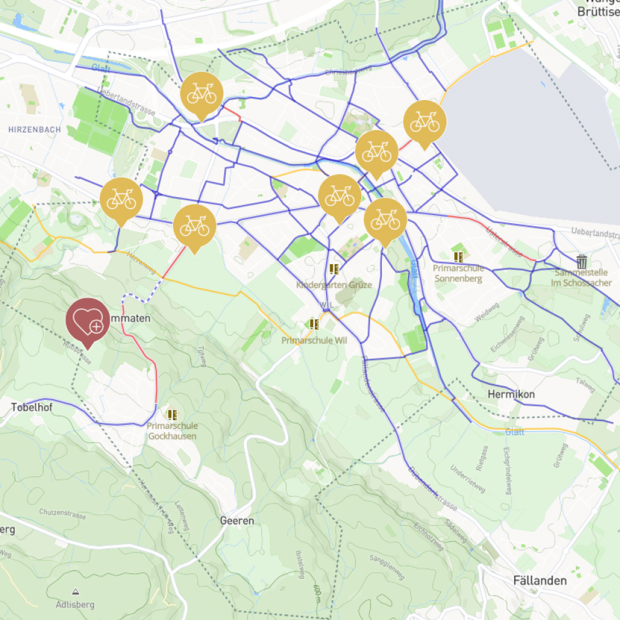

Vernier-Meyrin Airport Project (VMAP)
The Vernier-Meyrin Airport Project will create housing for 12,000 additional residents and commercial space to accommodate around 10,000 new jobs in the immediate vicinity of Geneva International Airport. EBP is responsible for general transport planning and environmental planning.
The Vernier-Meyrin Airport Project (VMAP) is being realised on a 180-hectare parcel of land in the northern part of the Canton of Geneva. The site is located between the city centre and the Geneva International Airport and encompasses the very diverse districts of Cointrin, Corbillettes, Avanchet, Pré-Bois and Etang. While Cointrin and Corbillettes are characterised nearly exclusively by single-family homes, the remaining area under development also features urban development flashpoints, including the “Les Avanchets” apartment block complex built in the 1970s and the Balexert shopping centre.
With its series of “Grands Projets”, the Canton of Geneva is aiming to make additional housing and commercial space available via urban concentration. Among these projects, the Vernier-Meyrin Airport Project is to create housing for an additional 9,000 residents and commercial space to accommodate around 5,000 new jobs. In addition to this, private developers have begun work in the Etang industrial and commercial zone on an apartment complex (l’Etang District) that will offer housing for around 3,000 residents and commercial space to accommodate around 2,500 jobs. In the context of the Vernier-Meyrin Airport Project, cantonal planners have identified other sites in the remaining districts that also offer potential for urban concentration. These have been earmarked for phased development and completion by the years 2030 and 2050.
In the framework of the Vernier-Meyrin Airport Project, EBP has been commissioned to draft both the overall transport plan, including key infrastructure elements for public transport and motorised and non-motorised traffic, and the environmental plan for all subareas. Other planning firms involved in the project include KCAP Architects&Planners (urban development), Studio Vulkan (landscape architecture), i-Consulting (real estate development and cost-effectiveness) and HKD Géomatique (land parcelling).











