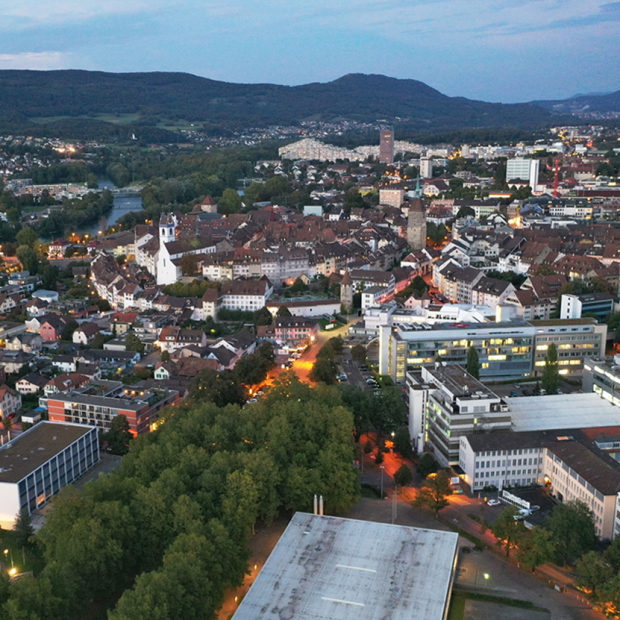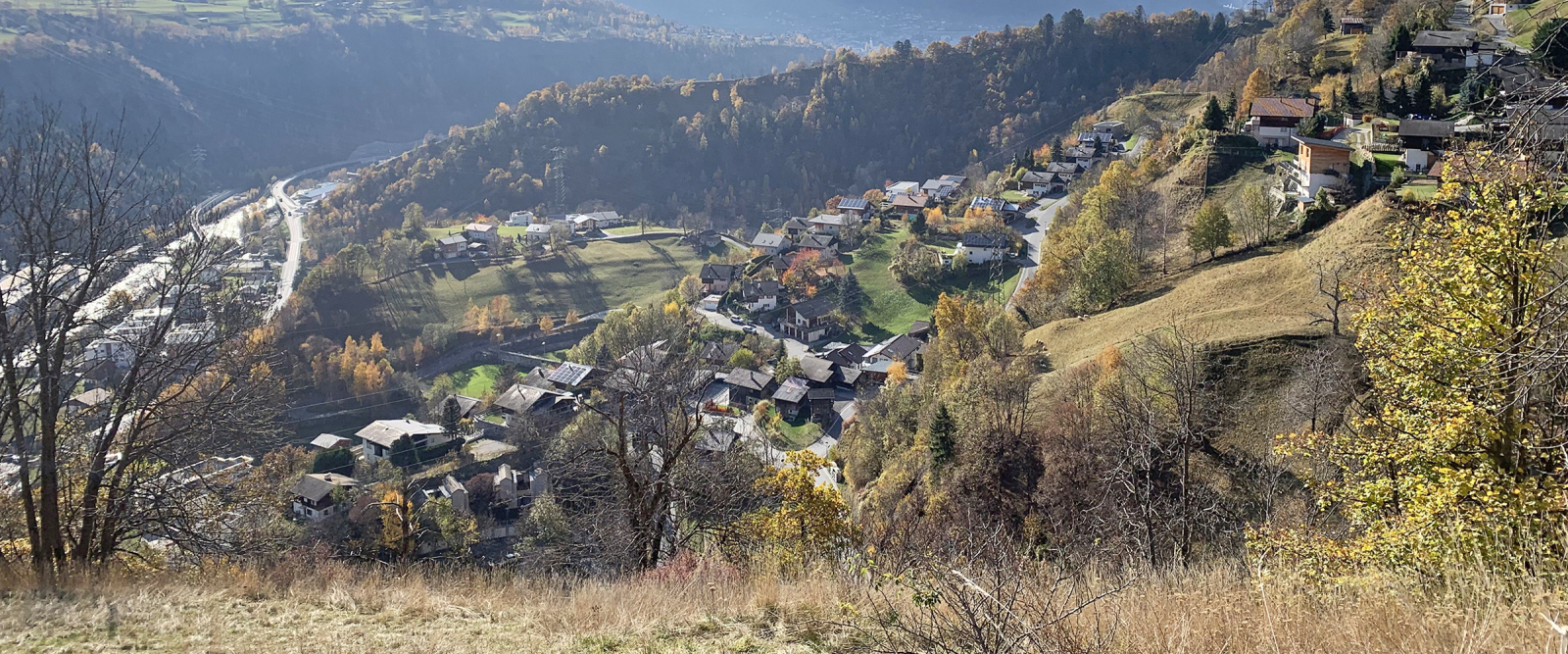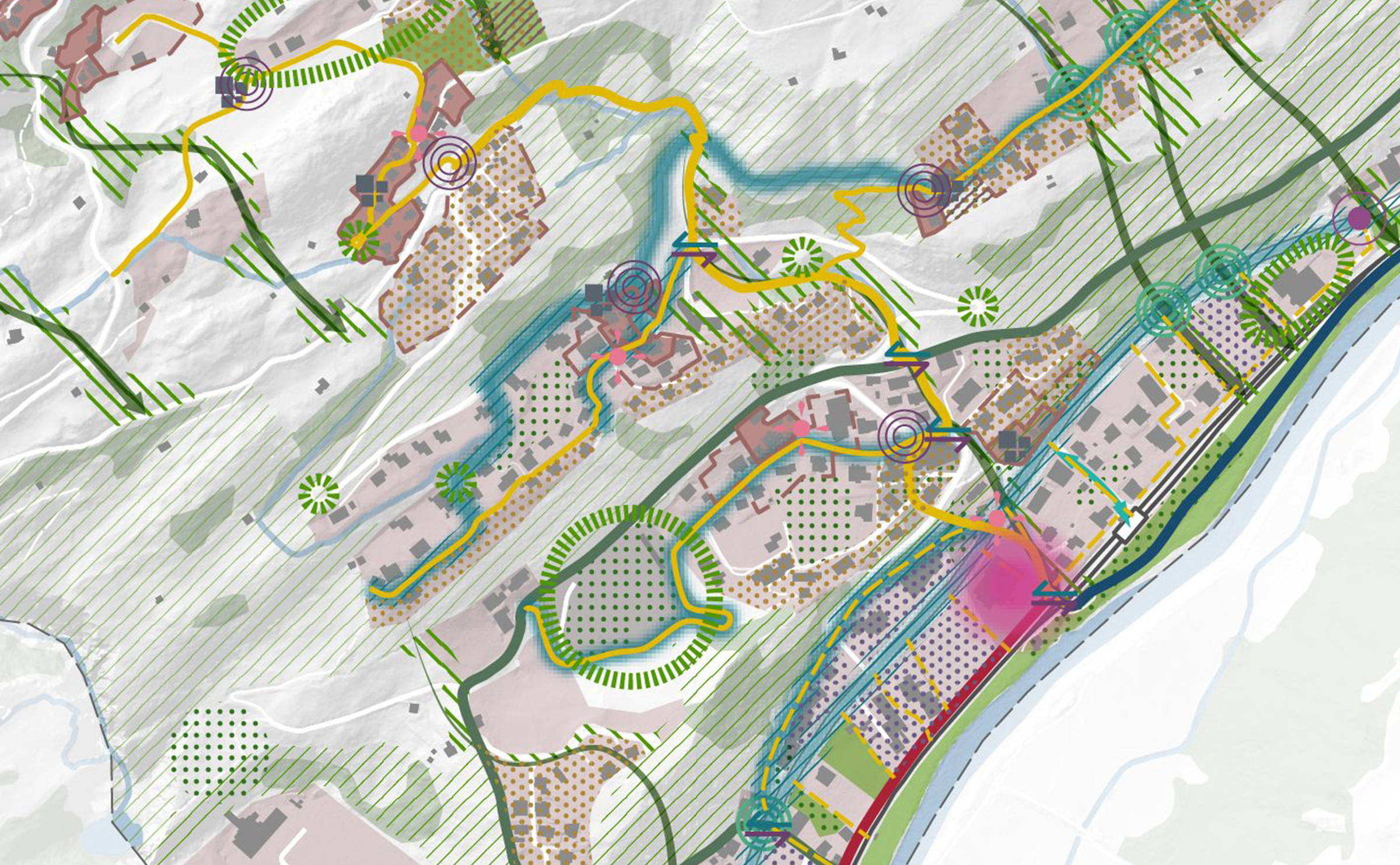
Project
Economic Monitoring for City of Aarau
Year
Country
CH

The Swiss municipality of Bitsch stretches from the floor of the Rhone Valley to the alpine village of Oberried at 6,600 feet. We helped the municipality draft a master spatial development plan (SDP) that takes account of the region’s typical landscapes, protection of townscapes and traffic accessibility. Forming the basis for the revision of the land use plan, the SDP ranges from urban inner development on the valley floor to the embedding of residential buildings on the slope and the careful handling of Oberried.

Picture Credits: © EBP